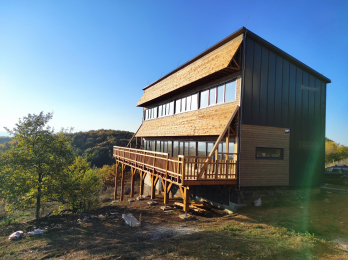Services
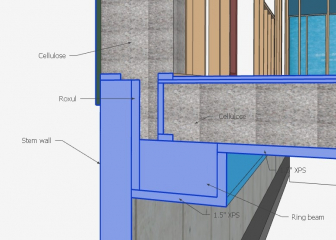
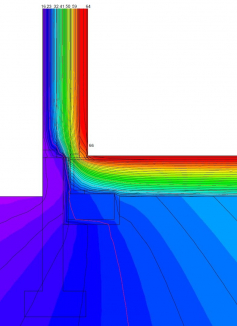
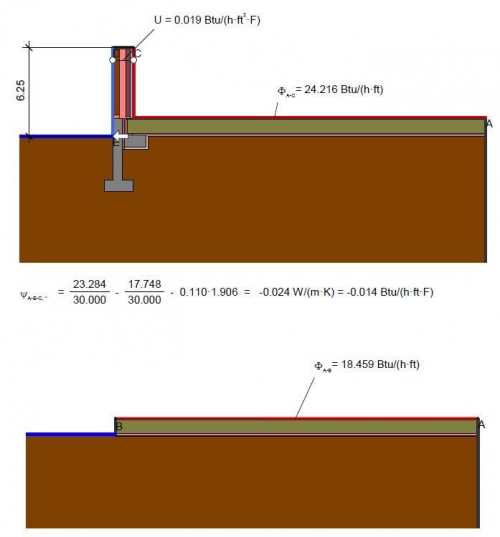
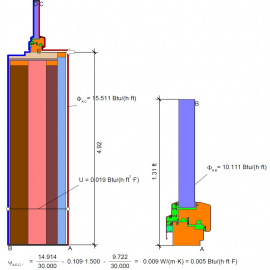
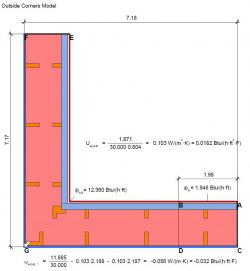
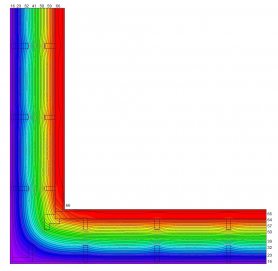
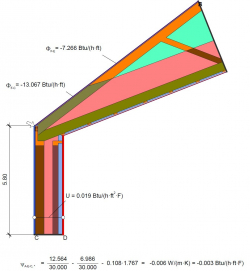
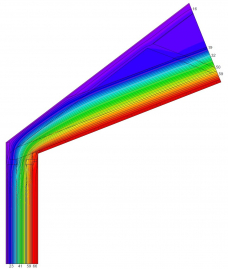
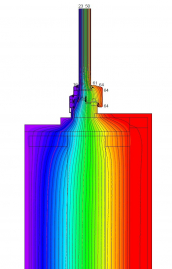
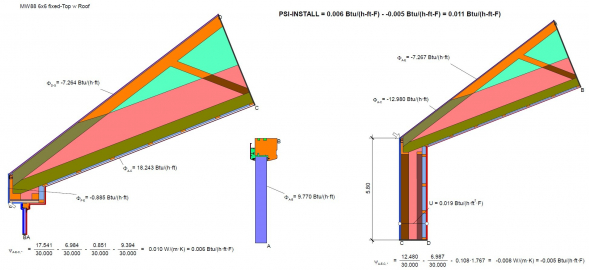
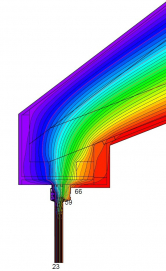
Model energy balance to determine heating/cooling demand, properly size your heating/cooling systems and evaluate the feasibility of your design for Passive House certification.
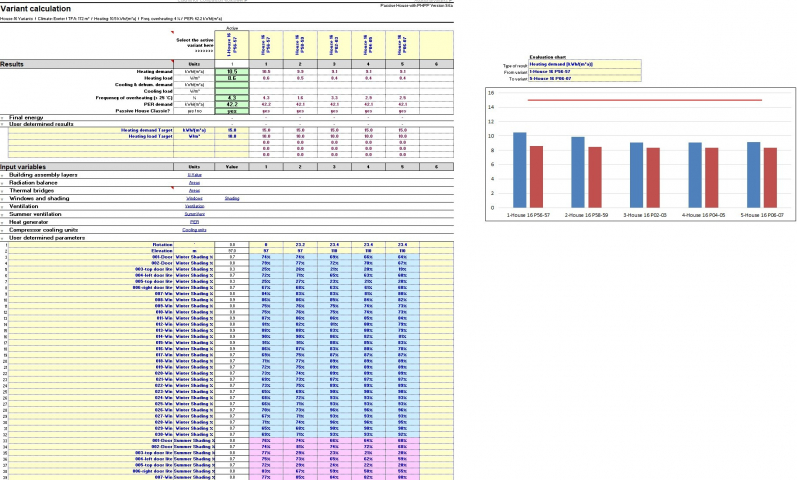
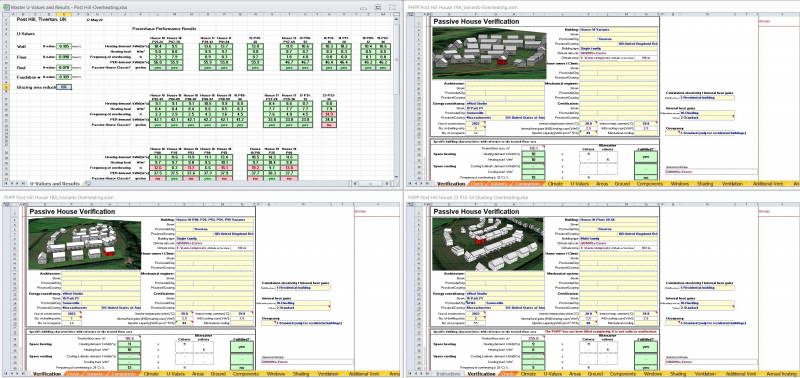
Evaluate solar exposure effect of your project and impact it has on the overall energy balance and occupant comfort.
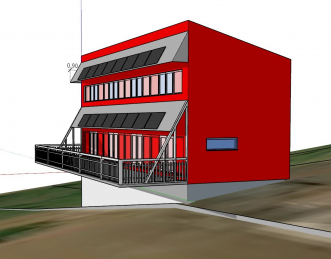
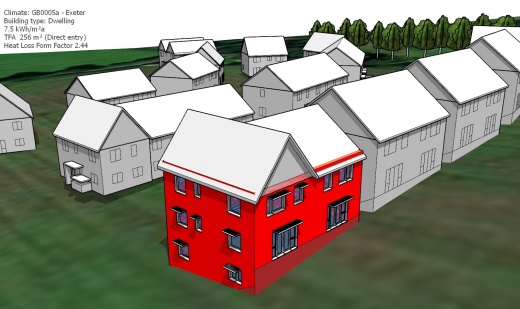
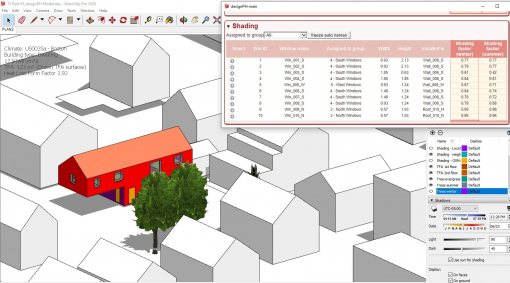
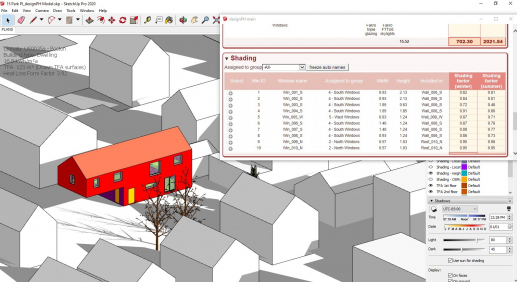
Evaluate components performance and their suitability for your Passivhaus project.
Evaluation of window performance parameters and its suitability for a particular Passivhaus project:
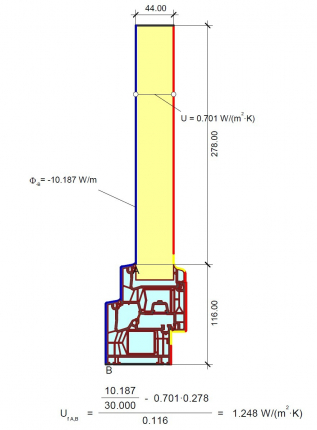
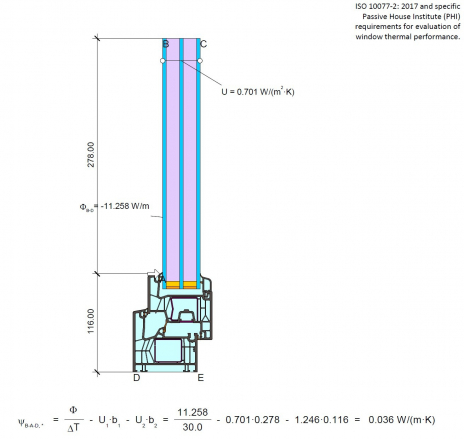
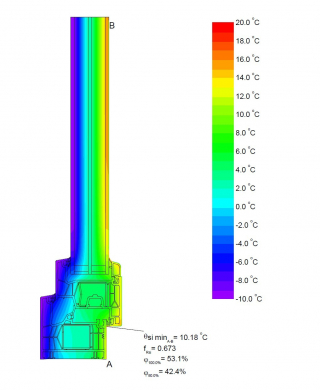
Using Variants in PHPP to quickly compare alternatives:
Design heating/cooling and mechanical ventilation systems that match heating and cooling demand.
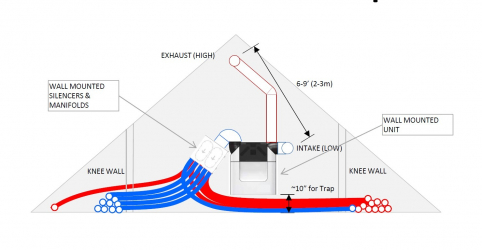
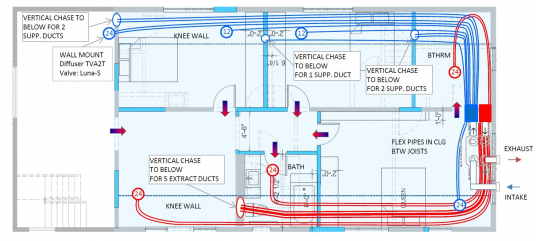
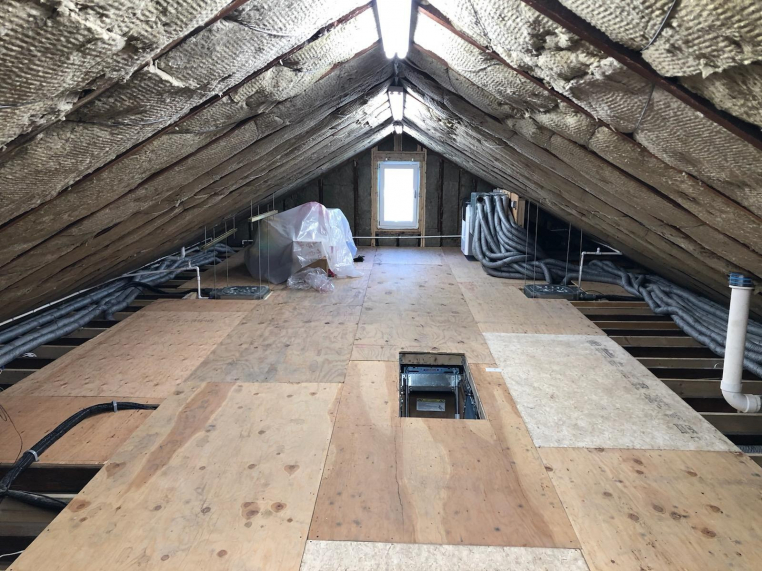
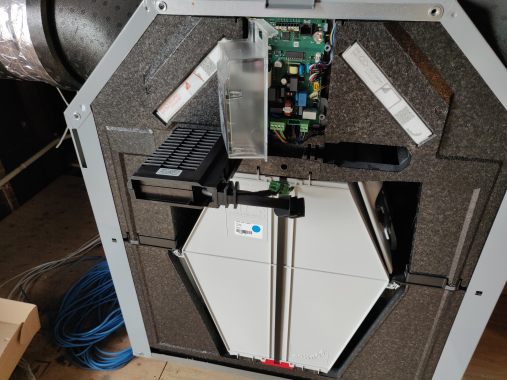

Assist in generating and collecting all necessary documentation and guide through the certification process.
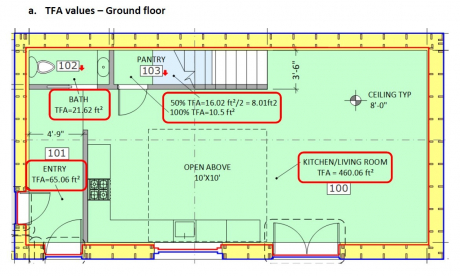
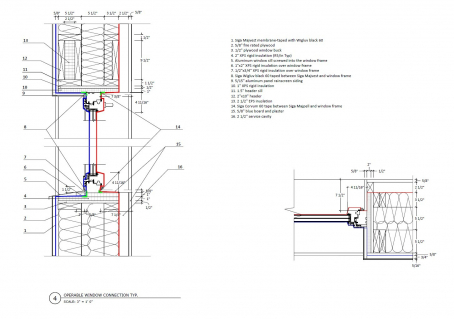
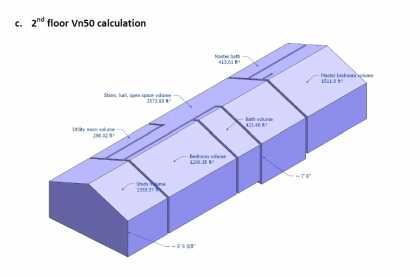
Use thermal modeling analysis to assess whether your design and construction detail provides for a continuous thermal barrier or some thermal bridges sneak through and allow energy losses.
Passive House project - Foundation, wall and floor junction
Passive House project - External wall corners, roof - wall junction
Passive House project - windows installations
