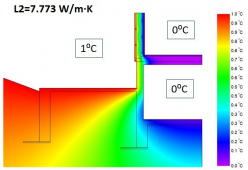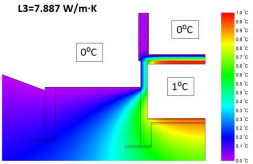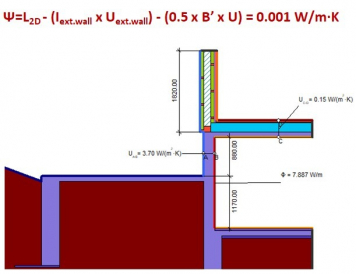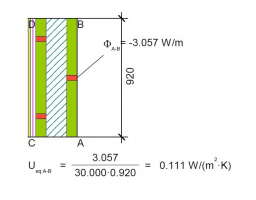Marin Passivhaus
Marin Passivhaus is a project in construction in the small village of Brankovtsi, about 40 min from Sofia in Bulgaria. Aiming for a Passivhaus certification, it is a self-build, two storey, single-family home with 169 m² (1815 sqft) of Treated Floor Area.
Fabric is timber frame construction with mineral wool insulation and a smart membrane air tightness layer. Wall U-value is 0.104 W/(m²K) (R-54 hr.ft2.°F/BTU in IP units), roof U-value is 0.067 W/(m²K) (R-85 hr.ft2.°F/BTU) and floor is over an unheated basement with U-value 0.154 W/(m²K) (R-37 hr.ft2.°F/BTU).
Systems are still being installed, but it will have an ERV and a heat pump for heating/cooling and hot water.
Greatest challenge were thermal bridge calculations on the perimiter due to an unheated basement. It required extra calculations according to Passive House Insitute instructions.
It involves:
- calculation of 2D heat flow rate (L2D) for the basement, with three separate calculations for conductances (L1, L2, L3) through the junction, and consequently three Thermal Coupling Coefficients (Liu, Lie, Lue).
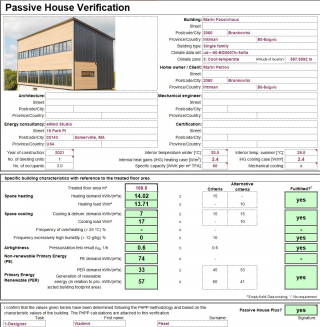
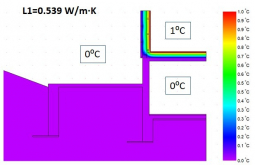
- determining total heat loss through external wall
- calculation of U-value of unheated basement
- and finally, Psi-value
